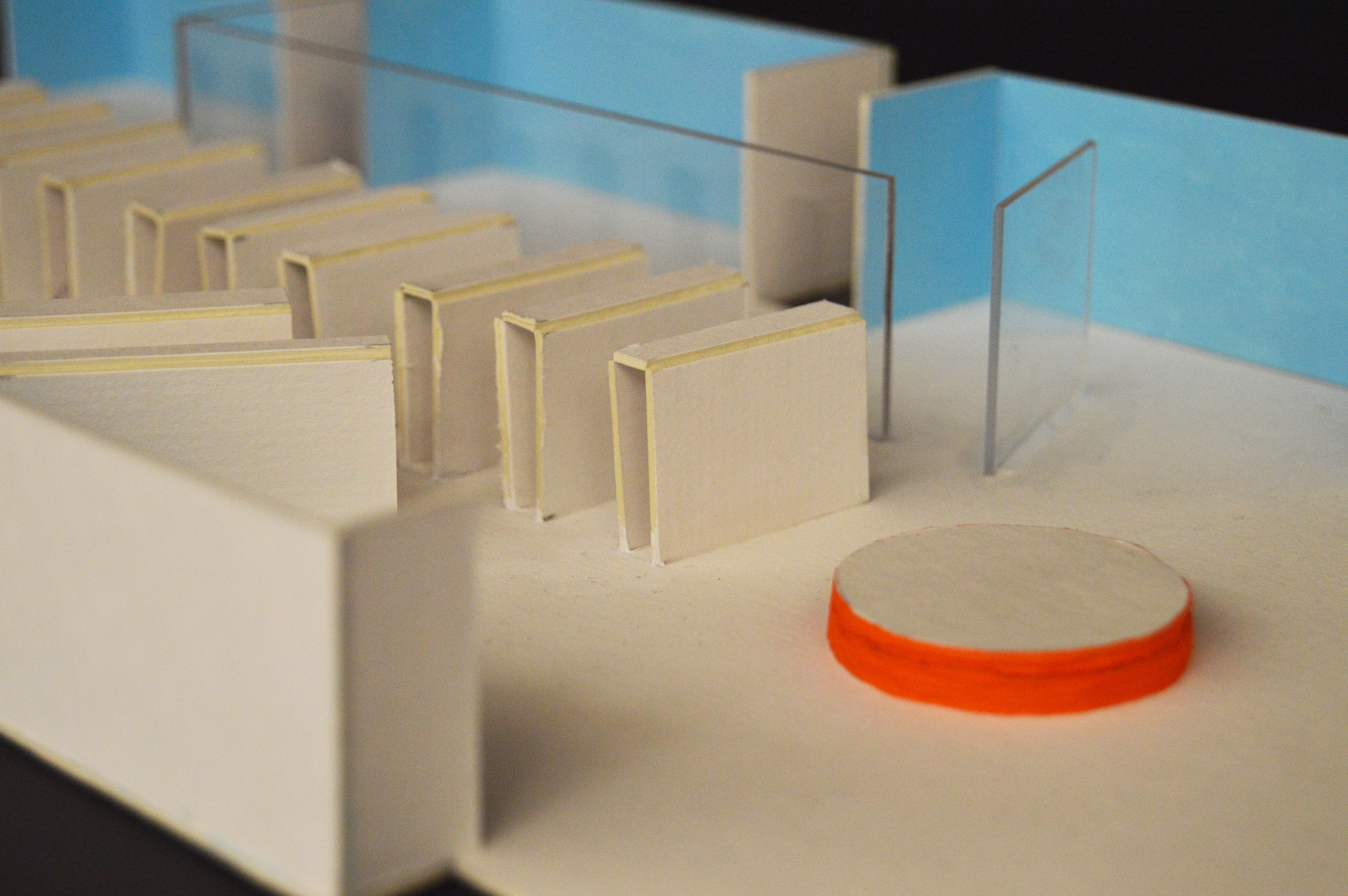SPRING SECOND YEAR
PROGRAMS USED: AUTOCAD, SKETCHUP, HAND-RENDERING, PHOTOSHOP, HAND MODELING
Arizona has a very hot climate and the sun is an image that comes to mind when it is mentioned. I took the idea of the sun and the circular and radial aspect of it to apply to my spatial strategy. I also took into consideration how the sun affects the interior space by where it comes in through the windows and how it affects spaces in the interior. That helped me to focus on the idea of what a library is and how light can be helpful or harmful to the space. In addition, I drew my color scheme of orange and light blue from the radiant of the Arizona sunsets.
The reception desk serves as a main focus point for the library, with the space radiating out from it. The main aisle for the library is the book stacks that run down the middle of it acting like a spine for the library. The spine is the point of central circulation with the main corridors located on both of its sides. This spine of the stacks is important for forming the space and directing the people where to go. The other important areas of the library branch off from this central element.


FLOOR PLAN
SECTIONS
RENDERINGS
PHYSICAL MODEL



MATERIALS PALETTE